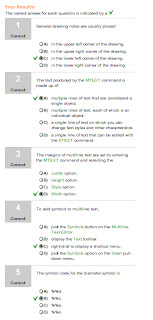Perspective drawing is a good style to use when drawing in 3D. There are different styles including single point and two point perspective. The basic example below shows how to construct a simple single point perspective drawing of a cube. Using the same skills more complex drawings/designs can be drawn, after a little practice.
Two Point Perspective
Perspective is a realistic way of drawing objects in 3D. We have already looked at single point perspective, two point perspective using two vanishing points and when an object is drawn in this way it is even more realistic than if it were to be drawn with a single vanishing point.
Oblique Projection
Oblique projection is a method of drawing objects in 3 dimensions. It is quite a simple techniquecompared to isometric or even perspective drawing. However, to draw accurately in oblique projection traditional drawing equipment is needed (see diagram below).
http://www.technologystudent.com/despro2/obli1.htm
Oblique projection is a method of drawing objects in 3 dimensions. It is quite a simple techniquecompared to isometric or even perspective drawing. However, to draw accurately in oblique projection traditional drawing equipment is needed (see diagram below).














